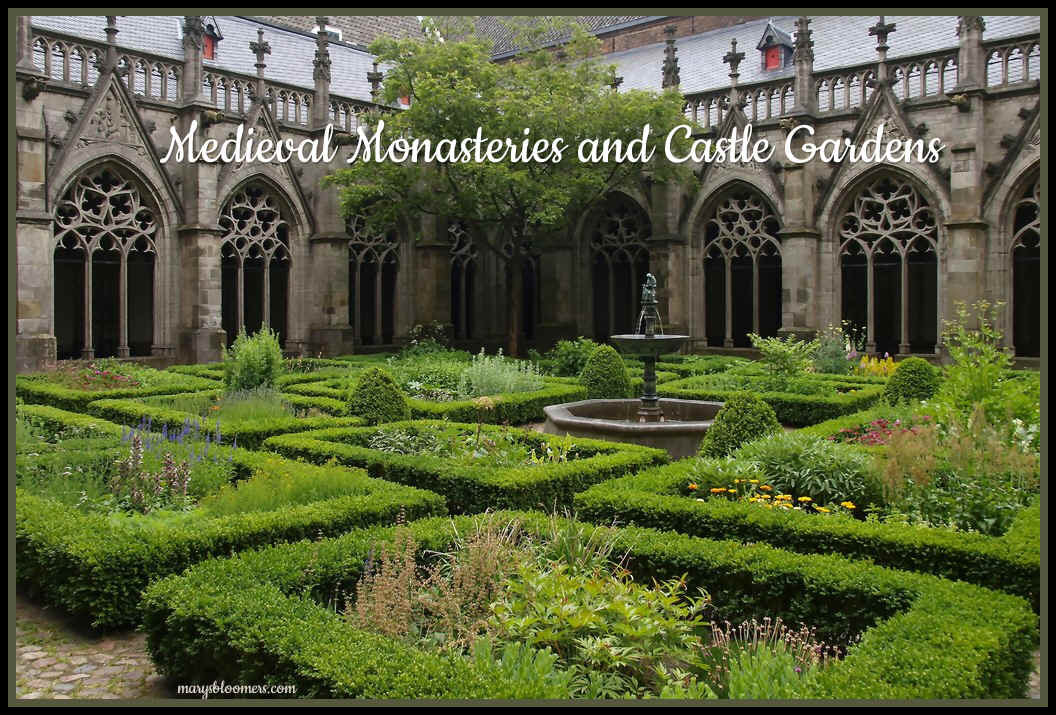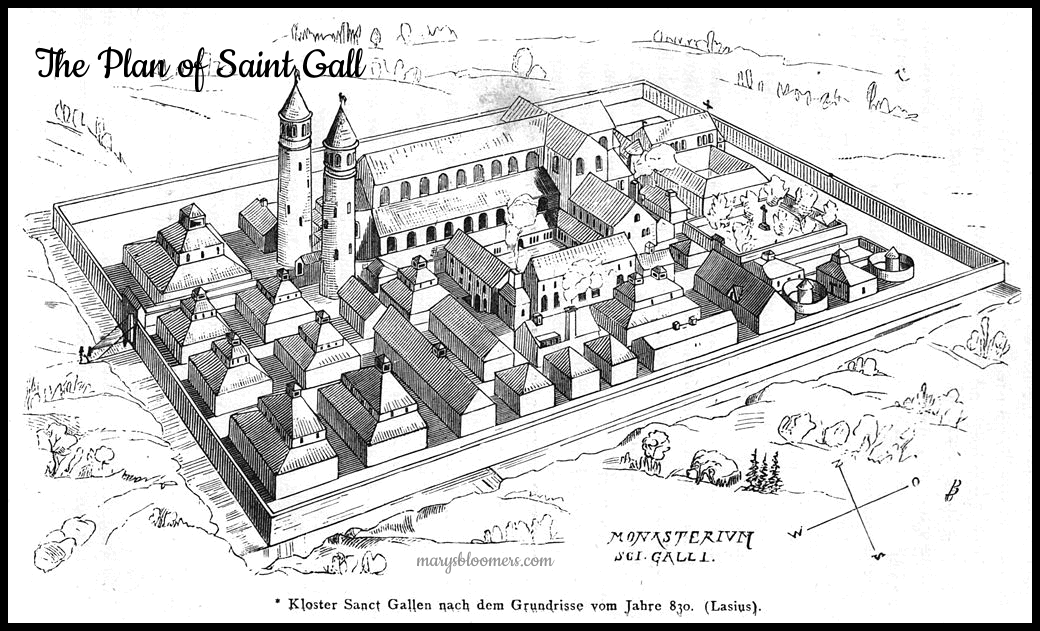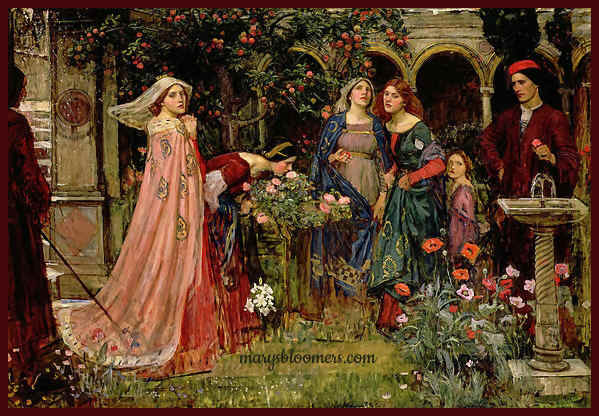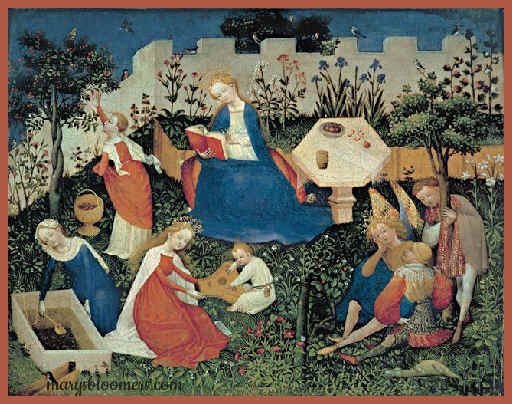 |
|
Monastery Gardens
and Cloisters |
|
A monastic garden was used by
many, and for multiple purposes. Gardening was especially important in
the monasteries for supplying their livelihood.
Gardens were mainly in monasteries and manors, but were also developed
by peasants. These were used as kitchen gardens, medicine and herbal
gardens, and even orchards and cemetery gardens. Each type of garden had
its own purpose and meaning, including satisfying medicinal, food, and
spiritual needs. Gardening was important for medicinal use. Monks
used these medicinal herbs on themselves and on the local community. |
|

|
|
Saint Augustine assembled his
company about him: “I assembled, in a garden that Valerius had given me, certain
brethren of like intentions with my own, who possessed nothing, even as I
possessed nothing, and who followed after me.”
Augustine built his
church (with its cloister site corresponding to museum, exedra, and portico
in the old philosopher’s garden); and from the account given, it is obvious
that in this particular instance the habit of meeting and living together in
a garden preceded the foundation of church and monastery.
The buildings of a
medieval monastery were grouped round a peristyle
quite as invariably in the West, where the monks had the strict discipline
of a life in common, as in the East, where they were allowed more personal
freedom; for even the isolated cells in an Oriental cloister were mostly
grouped round a central court.
St Benedict, the founder of the Benedictine monastic order, inspired the cloister life of the sixth century in Western
Europe. He at once ordered that “ all the necessaries “ for the
support of monks should be supplied within the walls, and among these
“necessaries”, water and gardens stood in the first rank: of course
these gardens were for herbs and vegetables. The Benedictines, whose rule
enjoined work in the garden, were the men who handed down the practice of
horticulture right through the Middle Ages. Those Orders, which were not influenced by the Benedictine Rule, and
forbade the monks to do farm work, still seem to have thought a garden
indispensable.

|
|
The Spaniard Isidorus, in his Rule, makes a special point of
having a garden within the cloister, attached to the wall and entered by
the back door, so that the monks should be able to work there and not have
occasion to go outside.
There was a certain tradition in the old Roman
provinces about the cultivation of the choicer kinds of fruit. It is well worth noting that
in Norway, even to this day, none but the finest and choicest fruit trees
are found on the site of an old monastery.
The Plan of Saint Gall is a
medieval architectural drawing of a monastic compound dating from
820–830 AD. It depicts an entire Benedictine monastic compound,
including churches, houses, stables, kitchens, workshops, brewery,
infirmary, and a special house for bloodletting. According to
calculations based on the manuscript's tituli the complex was meant to
house about 110 monks, 115 lay visitors, and 150 craftmen and
agricultural workers. The Plan was never actually built. The planned
church was intended to keep the relics of Saint Gall.
The Plan of Saint
Gall
Buildings of the Abbey
of Saint Gall, according to the historical plan from the early 9th century
- Was apparently never built

The Plan depicts 40
ground plans which include not only the properly monastic buildings
(basilica, cloister, abbot's house and cemetery), but also secular
buildings for the use of lay workers and visitors.
-
Sacred: basilica,
round towers, hostel for visiting monks, abbot's house, cemetery and
cloister complex.
-
Lay: elite guest
houses, servant quarters, hospice for pilgrims and the poor.
-
Educational:
novitiate and outer school for the elite.
-
Medicinal:
infirmary, physician's house, bloodletting house, herb garden.
-
Agricultural and
artisanal: workshops, animal pens, houses for agrarian workers and
gardens.
|
 |
The St. Gall
Plan represents a Benedictine monastery, the Benedictine Rule being
applied in the architectural design.
One of the main aspects of the Rule
was the ascetic life of the monks who had to dedicate themselves to
prayer, meditation and study, and not worry about worldly matters.
For this purpose, the Benedictine
Rule required a monastery which was self-sufficient, and that which
provided for the monks all the necessary facilities, food, and water.
The
monk's cloister
The monastic cloister occupies the
centre of the Plan. It is placed in the southeast aligning itself both
with the sacred east and with the poor – the accommodation for
pilgrims and the poor is placed in the east just beneath the cloister
– far from the worldly commodities and pleasures of the secular elite.
The structure of the cloister is
highly symbolic.
It is a closed space looking inwards to its own center, where a savin
tree is placed – sauina
– illustrating the ideal of a monk's experience removed from the
world.
It is four-square, and four paths
lead from its covered galleries to the center – symbolizing
Jerusalem and its four rivers.
The cloister is surrounded by
two-storied buildings consisting of the warming room and dormitory to
the east, the refectory, vestiary and kitchen to the south, and the
cellar and larder to the west.
The monks, as well as the abbot, had
a private entrance to the basilica either through their dormitory or
through the portico of the cloister. |
|
A general garden was
needed for food supply. Some vegetables could also be used for medicinal
purposes, such as garlic.
Monks had a mainly vegetarian diet. Vegetables high in starch or in flavor
were sought after for the gardens.
Cottage gardens were widely used to
grow vegetables, and typically looked wild. However, patches in the
cottage garden were found to be grouped by vegetable family, such as the Allium
family, consisting of the leek (Allium porrum), onion (Allium
cepa), and garlic (Allium sativum).
|
Plants
found in the hortis at St. Gall
|
|
Scientific
name
Common name
|
Vegetable
name found in the Plan of St. Gall
|
Scientific
name
Common name
|
Vegetable
name found in the Plan of St. Gall
|
|
Allium
sativum
Garlic
|
Aleas
|
Coriandrum
sativum
Coriander
|
Coliandrum
|
|
Anethum
graveolens
Dill
|
Anetum
|
Lactuca
spp.
Lettuce
|
Lactuca
|
|
Allium
ascalonicum
Shallot
|
Ascalonicas
|
Nigella
sativa
Black
cumin,
Love-in-a-Mist
|
Git
|
|
Allium
cepa
Onion
|
Cepas
|
Papaver
somniferum
Poppy
|
Papaver
|
|
Allium
porrum
Leek
|
P[o]rros
|
Papaver
sp.
Poppies
|
Magones
|
|
Allium
sativum
Garlic
|
Aleas
|
Pastinaca
sativa
Parsnip
|
Pestinachas
|
|
Anthriscus
cerefolium
Chervil
|
Cerefolium
|
Petroselinum
crispum
Parsley
|
Petrosilium
|
|
Apium
graveolens
Celery
|
Apium
|
Raphanus
sativus
Radish
|
Radiches
|
|
Beta
vulgaris subsp. cicla
Chard
|
Betas
|
Satureia
hortensis
Summer
savory
|
Sataregia
|
|
Brassica
Cabbage
|
Caulas
|
|
|
|
The
physic garden or herbularis
|
|
Plants
found in the physic garden at St. Gall
|
|
Scientific
name
Common name
|
Plant
name found in the Plan of St. Gall
|
Scientific
name
Common name
|
Plant
name found in the Plan of St. Gall
|
|
Balsamita
vulgarita
Costmary
|
Costo
|
Mentha
pullegium
Pennyroyal
|
Pulegium
|
|
Cuminum
cyminum
Cumin
|
Cumino
|
Nasturtium officinale
Watercress
|
Sisimbria
|
|
Trigonella
foenum-graecum
Greek hay
|
Fenegreca
|
Rosa
spp.
|
Rosas
|
|
Foeniculum
vulgare
Fennel
|
Fenuclum
|
Rosmarinum
officinalis
Rosemary
|
Rosmarino
|
|
Iris
germanica
Iris Purple flag
|
Gladiola
|
Ruta
graveolens
Rue
|
Ruta
|
|
Lilium
spp.
Lily
|
Lilium
|
Salvia
officinalis
Sage
|
Saluia
|
|
Levisticum
officinale
Lovage
|
Lubestico
|
Satureia
hortensis
Summer savory
|
Sata
regia
|
|
Mentha
spp.
Mint
|
Menta
|
Vigna
unguiculata
Black eyed pea
|
Fasiolo
|
|
Orchards and Cemetery Gardens
Orchards and cemetery
gardens were also tended to in medieval monasteries. Cemetery gardens,
which tended to be very similar to generic orchards, also acted as a
symbol of Heaven and Paradise, and thus provided spiritual meaning.
The vegetation would provide fruit, such as apples or pears, as well
as manual labor for the monks as was required by the Rule of Saint
Benedict.
According to Saint Benedict, idleness is the enemy of the soul, and
for a monk, daily life was meant to be spent learning about the Lord
and fighting that spiritual battle for the soul. So, monks used manual
labor and spiritual reading to keep busy and avoid being idle.
Monks of this time typically would
use astronomy and the stars to determine religious holidays for every
year. They also used astronomy to help in figuring the best time of
year to plant their gardens as well as the best time to harvest.
These gardens were enclosed with fences, walls or hedges in order to
protect them. Stone and brick walls were typically used by the
wealthy, in manors and monasteries. Wattle fences were used by all
classes, and were the most common type of fence. They were made using
local saplings and woven together. They were easily accessible and
durable, and could even be used to make beds. Bushes were also used as
fencing, as they provided both food and protection to the garden.
Gardens were typically arranged to allow for visitors, and were
constructed with pathways for easy access. It was not uncommon for the
gardens to outgrow the monastery walls, and many times the gardens
extended outside of the monastery and would eventually include
vineyards as well.
|
Trees
found in the orchard at St. Gall
|
|
Scientific
name
Common
name
|
Tree
name found in the Plan of St Gall
|
Scientific
name
Common
name
|
Tree
name found in the Plan of St Gall
|
|
Castanea
sativa
Chestnut
|
Castenarius
|
Pyrus
spp.
Pear
|
Perarius
|
|
Corylus
avellana
Hazel
|
Auellanarius
|
Prunus
domestica
Plum
|
Prunarius
|
|
Cydonia
oblonga
Quince
|
Guduniarius
|
Prunus
dulcis
Almond
|
Amendalarius
|
|
Ficus
carica
Fig
|
Ficus
|
Prunus
persica
Peach
|
Persicus
|
|
Malus
spp.
Apple
|
M[alus]
|
Sorbus
domestica
Service tree
|
Sorbarius
|
|
Mespilus
germanica
Medlar
|
Mispolarius
|
|
|
|
Morus
nigra
Black
mulberry
|
Murarius
|
|
|

|
| An irrigation and
water source was imperative to keeping the garden alive. The most
complicated irrigation system used canals. This required that the
water source be placed at the highest part of the garden so gravity
could aid in the distribution of the water. This was more commonly
used with raised bed gardens, as the channels could run in the
pathways next to the beds.
Kitchen garden ponds also were
used in the 14th and 15th centuries, and were meant to offer
ornamental value. Manure was placed in the ponds to provide
fertilization and water was taken straight from the pond to water the
plants.
The tools that were used at the
time were similar to those gardeners use today. For instance, shears,
rakes, hoes, spades, baskets, and wheel barrows were used and are
still important today.
There was even a tool that acted
much like a watering can, called a thumb pot. Made from clay, the
thumb pot has small holes at the bottom and a thumb hole at the top.
The pot was submerged in water, and the thumb hole covered until the
water was needed. A perforated pot was also used to hang over plants
for constant moisture.
Castle Gardens In The
Middle Ages
It was not only in the great monasteries that people cared for roses and
other flowers. Even a hundred years later, much of the joy in feast and garden
appears in the poems of Fortunatus. The French kings worked to lay out
lovely gardens. Ultrogote, wife of Childeric I, was famous for the rose garden
she had planted by her palace.
In the days of the next centuries, the nobles had to
relinquish many of their gentler manners and customs. They were compelled by the
unrest and insecurity of those days to strengthen their places, and contract
them into a smaller compass. Nothing remained of the fine buildings of Bishop
Sidonius’ time except the defensive parts of the walls and the towers of the
keep, the stronghold with its dependent farm-buildings about the inner court.
The noble owners were obliged to build their castles on almost inaccessible
mountain-tops, where there was very little space, or down in the plain, with
wide moats; and in neither case was there room to have a garden. Moreover there
was not much inclination for peaceful cultivation of the ground, and the men
brought in from the chase everything that was wanted in the kitchen.
But the garden was not entirely absent from the
old castles.
The ladies were the gardeners, for they had been taught by monks how to plant
healing herbs among their vegetables, so that they not only got extra dishes and
green food for the table, but were also able to help the sick and wounded in
castle or village. In the season of flowers, they enjoyed the beauty of many
colours, and the young people used to weave garlands for themselves
and their companions.
|

|

|
 |
The garden was put near the windows of the women’s
quarters, so as to be under the eye of the lady of the castle. It was good to
see the garden from above, for it lay like a many-coloured carpet, small and
delightful to behold.
It was not often possible to walk straight out from the
women’s rooms into the garden, which was generally set apart and enclosed, and
they went out of the house by a “very narrow” door.
Often, the garden was close to the mansion, with a staircase leading down to
it, as in the garden is where the lady would desire to stroll. That's where
you'll find the
charming garden of lilies and a fountain.

|
The Garden
of Trees

|
The "garden of trees" was the Medieval garden's pleasure-ground.
Fruit-bearing trees came first,
but it was not only fruit trees that were planted, but a medley of trees
desired for their shade and their beauty.
A Latin fable describes a noble garden
in which an oak grew among flowers and herbs, it gave its shade to the sick king, and a pure clear stream flowed
through the garden.
In Parsifal there are found in the Schlossberg garden, together with
the fairest flowers, fig trees, pomegranates, olives, and vines.
It is not confined to the tree garden, but is also the glory of the castle court with a lawn and a
fountain.
It is the proper tree for social life and parties, and it also stands
out in the pasture lands.
In time, branches are extended widely, supported on
pillars, with a seat below; often there are benches actually in the boughs;
sometimes the whole tree is surrounded by a barrier. |

|
|

|

In the garden itself, people liked best to sit on the smooth turf seats, which
mostly ran along the walls and were either propped up with bricks or stood alone.
In the same way they sat about at games or in conversation, or for weaving
wreaths. They sat on the grass, for here the flowers were not set out in beds,
but grew scattered about anywhere on the grass.
In the middle of the flowery part is the fountain, which keeps the lawn from
getting dry and bare.
The paths between the beds were hard and sanded, very nicely and evenly kept.
When indeed the garden was to be particularly ornamental, the flower beds had tiles
round them.
Often. these trees were set in the middle of
flower beds.
This favorite form was used for the tree at the Festival of
Spring on May Day, and artificial fruits were hung on the crowns as an
attraction to the dancers.
|
|
The Arbor
The arbor was of very great importance in the gardens of the Middle
Ages.
It was known to the ancients in the form of a pergola or trellis-work,
covered with green, possibly supported on posts, and very attractive, but in
gardens of that early date not so necessary; for the portico gave a convenient
shelter against sun or bad weather in the larger gardens, and in the smaller
ones at private houses, there were generally buildings all a round.
But now, the
garden was mostly a thing set apart, and needed a real shelter in the open:
roses and honeysuckle covered every sort of arbor.

|

|

|
The walk leading to these bowers could be used to stroll
about in. A rose tree was often grown “so broad and thick that it
can give its shade to twelve knights together; wound around evenly and bent into
a hoop, yet taller than a man; under the same thorny bush there is golden
mullein and lovely grass."
The Labrynth
Another feature appears very early in the gardens of the period, and this,
too, was meant for retreat or for domestic enjoyment—the maze or
labyrinth. When this first found its way into gardens is uncertain. The name
carries us back to the palace of Minos at Crete: the story goes, that no one
could find the way out of its numerous rooms without a guide, and in common
speech the Greeks used the word in that sense.
The symbol for it was a figure
like a circle or a hexagon, within which were a great many lines crossing each
other, and arriving at a point in the middle from which they led out again to
the circumference.

In the early Middle Ages, the Christian churches adopted the same figure as
a symbol, and it was marked in stone on the floor of a church and used by
penitents. History is not sure as to the date when these mazes appeared
in gardens. In one kind, there were paths between hedges taller than a man, so
that anyone wandering about and taking a wrong turn could not see over and set
himself right.
We first hear of a labyrinth in England in connection with Henry
II, who
is said to have hidden the Fair Rosamond, his beloved, in the woodland retreat
at Woodstock; but the earliest authorities of the fourteenth century only
speak of a "House of Daedalus,” where he kept her hidden away. But at
this time, the garden labyrinth cannot have been unknown. Later on, no large garden was
complete without its labyrinth, and in the design of any grounds plan, the
pattern of the pre-Christian maze was preserved.
|
|

|
Medieval Forest Gardens
At an early date, very large
forest gardens were laid out.
This garden was often a park for animals as well: “ Beneath the
marble tower lies a wonderful garden of trees, with walls all round,
and generally with wild animals.”
“The king took two acres or
even more of woodland by the lake, and threw a wall around it.”
This does not remain mere wild
land: it was divided into three parts for different kinds of
animals, and the king had a well-appointed shooting box built, so
that he could look on at the hunt with the ladies.
|
 |
Town Gardens
In medieval towns, it was not only the great nobles who set store by
beautiful gardens...
The burghers began more and more to care about gardens.
Every now and then, there is heard some very early rumor about the praise given to gardens in the city of
Paris by the Emperor Julian when he was on his journey to the North.
The
particular commendation is due to the fact that Parisians used to keep vines
and figs round their houses, and protected them through the winter with
coverings of straw. But this is an exception, for it is not until quite late
that we hear of any horticulture in the Northern towns.
At first, gardens were just vegetable plots in front of the town walls,
and the produce was sold in the horticultural markets.
In 1345 the
private gardeners of the great nobles and gentlemen of London had a quarrel
with the alderman, because the noise of the market at St. Paul’s
Churchyard annoyed the inhabitants and passers-by. Naturally there arose at
an early date a trade guild of gardeners.
A Roman document is known about a Gardeners’ Company, and at that time, the Northern towns were not
much behind Italy.
Fruit orchards and vineyards were carefully laid out and
kept up, and any injury done to them was severely punished.
|
|
The towns developed very slowly from want lack of space; and it was only
when they were attached to the larger houses that one found more important
gardens, taken from the space for building
Sometimes medieval town
dwellers were able to have small gardens in the streets alongside the wall,
or at the side of houses which faced towards the river, as so often in Paris
with the more important houses. They had more freedom in the suburbs.
The gardens of village
houses in the Middle Ages naturally developed in a finer way and at an
earlier date than those in towns. In the songs of wandering minstrels we
often hear of the peasant’s garden.
There was generally a plot of ground in front of the house, serving
hospitable ends. Peasants met there as in an arbor to drink together, and
the plot at the back was used for kitchen stuff.
|
 |
|
Vintage
Garden Graphics--->

Content, graphics and design ©2020 marysbloomers.com/eyecandee.com
All rights reserved
This
site uses Watermarkly Software

|






















